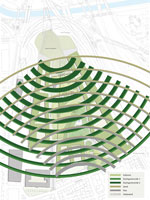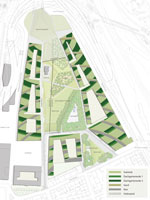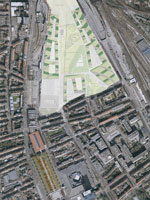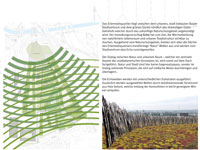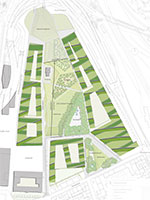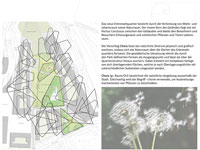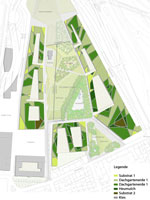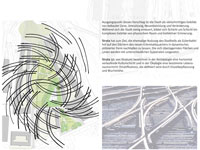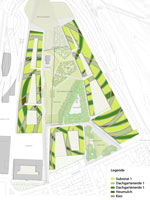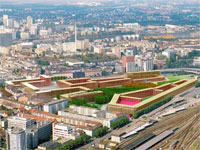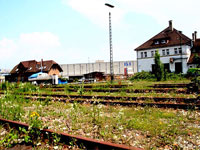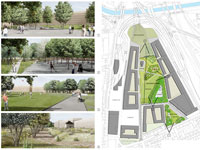Concept Development 'Echo' Erlenmatt
The ‚echo waves’ spread over the roof and refer to the relationship between urban space, cultural past and natural environment.
Concepts Erlenmatt Basle
Concept Echo
The proposal ‘Echo’ visualizes the interaction between natural environment and urban space. From the nature reserve, circular ‘nature-waves’ spread over the roof of the Erlenmatt until they are being rejected by the city centre.
The dialogue between nature and urban space – which is the central aspect of the city planning – continues on the roof. Nature and City are not contradictions, but communicating entities that inform and overlap in manifold ways.
The echo waves are designed using diverse materials. Additionally, specific lines are constructed with timber and run along the contours of the waves.
Concept Chora
The unique quality of Erlenmatt is the fusion of live/work/nature. The inner core of the site lies like a ‚hortus conclusus’ between the buildings, and offers the habitants and visitors a space for relaxation whilst providing flora and fauna a habitat.
The proposal ‘Chora’ allows the natural centre to grow physically and graphically so that the natural habitat continues on the roof. The graphic design corresponds to the shapes of the park and allows the lines to grow exuberantly over the structure of the site. A complex pattern forms. Each plot is designed with individual substrates and plants.
Chora (large space/Place) describes the natural landscape outside the city. In German, the ending ‘–chorie’ is also used to describe proliferation mechanisms.
Concept Strata
The starting point of this proposal is the city as a complex construct of built areas, conversion, development and change. While the city constantly renews itself, layer by layer, a complex structure of physical space and collective memory grows.
Strata aims to reflect the former use of the zone as a freight terminal in a dynamic and stylized form. The different zones on the roof are designed with individual substrates.
In archaeology the term ‘Strata’ (pl. of Stratum) describes a horizontal cultural layer. In ecology the term describes a specific habitat layer (stratification), which is defined by singular plantation and height of growth.

