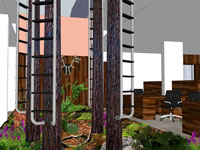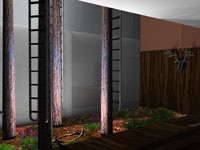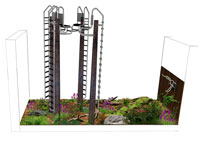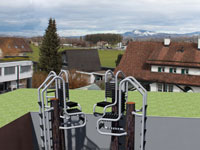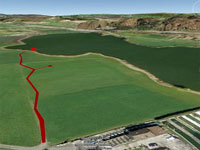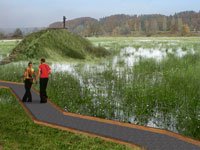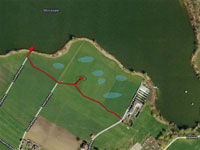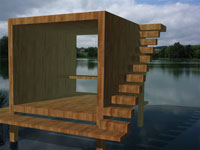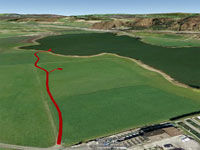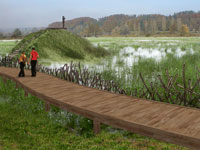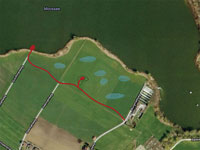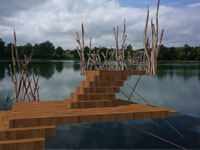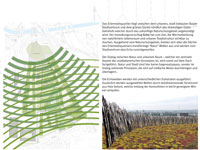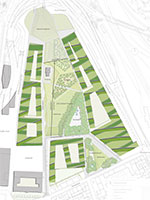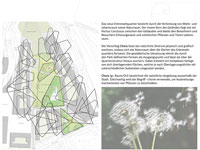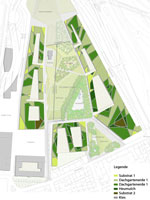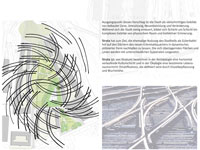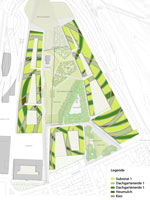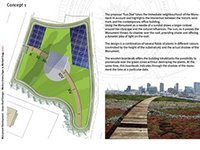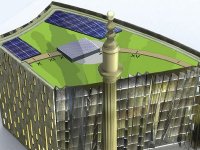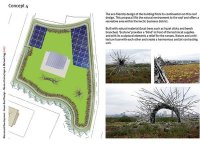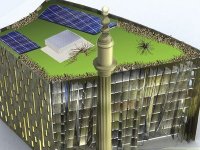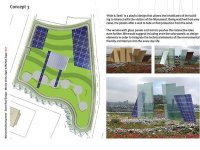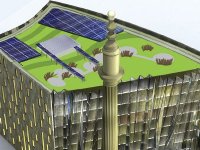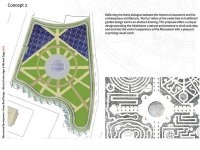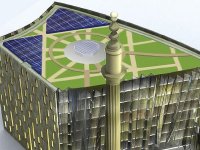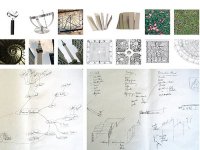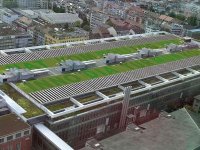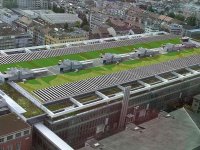Art in public space Galgenen
For a Swiss bank we created an art in public space concept in Galgenen (a small town close to the lake of Zurich).
This project was based on the principles of green roofs although located at ground level.
The inner courtyard which is open to the sky is being redefined as a 'Hortus conclusus' but the classical elements
of the paradise garden were replaced by contemporary ones. Instead of the garden there is a forrest growing and
the fountain is missing - only the pool steps refer to water. Fixed to the tree trunks, they challenge the meaning of the forrest and allow new interpretations of space.
The ladders end in raised hides and suggest observation (of nature), sense and communication.
Concepts Moossee
Concept Cube
The proposed ‚Cube’ consists of a simple gravel promenade that runs along the border of the nature reserve and is framed by wooden timber.
At the western part of the renaturalised zone, stairs lead to a constructed observation hill from which the reserve can be observed. The promenade, which was moved towards the south, guarantees unrestricted access to the water for future ground-nesting birds (lapwing) and other species living on the banks of the lake. The visitor is redirected to a less sensitive area and is still able to experience and observe the rich flora and fauna. The promenade indicates a clear division between visitor and nature reserve and helps to protect the habitat of the animals.
Concept Reed
‚Reed’ proposes a meandering boardwalk, which hovers 30-40 cm over the ground and leads one over newly constructed water pools of the renaturalised zone. In order to guarantee the protection of the ground-nesting birds, diverse branches create a wall along the promenade. Here, the visitor can climb the observation hill and gaze into the nature reserve.
Concepts Erlenmatt Basle
Concept Echo
The proposal ‘Echo’ visualizes the interaction between natural environment and urban space. From the nature reserve, circular ‘nature-waves’ spread over the roof of the Erlenmatt until they are being rejected by the city centre.
The dialogue between nature and urban space – which is the central aspect of the city planning – continues on the roof. Nature and City are not contradictions, but communicating entities that inform and overlap in manifold ways.
The echo waves are designed using diverse materials. Additionally, specific lines are constructed with timber and run along the contours of the waves.
Concept Chora
The unique quality of Erlenmatt is the fusion of live/work/nature. The inner core of the site lies like a ‚hortus conclusus’ between the buildings, and offers the habitants and visitors a space for relaxation whilst providing flora and fauna a habitat.
The proposal ‘Chora’ allows the natural centre to grow physically and graphically so that the natural habitat continues on the roof. The graphic design corresponds to the shapes of the park and allows the lines to grow exuberantly over the structure of the site. A complex pattern forms. Each plot is designed with individual substrates and plants.
Chora (large space/Place) describes the natural landscape outside the city. In German, the ending ‘–chorie’ is also used to describe proliferation mechanisms.
Concept Strata
The starting point of this proposal is the city as a complex construct of built areas, conversion, development and change. While the city constantly renews itself, layer by layer, a complex structure of physical space and collective memory grows.
Strata aims to reflect the former use of the zone as a freight terminal in a dynamic and stylized form. The different zones on the roof are designed with individual substrates.
In archaeology the term ‘Strata’ (pl. of Stratum) describes a horizontal cultural layer. In ecology the term describes a specific habitat layer (stratification), which is defined by singular plantation and height of growth.
Concepts Monument Building
Concept Sun Dial
The proposal ‘Sun Dial’ takes the immediate neighbourhood of the Monument into account and high lightens the interaction
between the historic landmark and the contemporary office building.
Using the Monument as a needle of a sundial draws a larger context around the cityscape and the natural influences.
The sun, as it passes the Monument throws its shadow over the roof, providing shade and offering a dynamic play of light on the roof.
The wooden boardwalk offers the building inhabitants the possibility to promenade over the green zones without destroying the plants.
At the same time, this boardwalk indicates through the shadow of the monument the time at a particular date.
Concept Ecotone
The ecofriendly design of the building finds its continuation on this roof design.
This proposal lifts the natural environment to the roof and offers a recreative area within the hectic business district.
Built with natural material (local trees such as hazel sticks and beech branches)
‘Ecotone’ provides a ‘blind’ in front of the technical supplies and with its sculptural elements a relief for the senses.
Nature and architecture fuse with each other and create a harmonious and jet contrasting unit.
Concept Hide & Seek
‘Hide & Seek’ is a playful design that allows the inhabitants of the building to interact with the visitors of the Monument. Being watched from very close, the panels offer a wall to hide or find protection from the wind. The version with glass panels and mirrors pushes this interactive idea even further. We suggest including solar panels as design elements in order to integrate the technical elements of the environmental friendly architecture into the every day life.
Concept Hortus
Reflecting the lively dialogue between the historical monument and the contemporary architecture ‘Hortus’ refers at the same time to traditional garden design and to an abstract drawing. This proposal offers a unique design providing the inhabitants a natural environment to stroll and relax and enriches the visitor’s experience of the Monument with a pleasant surprising visual catch.
Idea Generation for the Monument Building
To design an award winning office building literally within the shadow of one of England’s greatest landmarks presented a fantastic challenge for make architects. The building is fronted by a shimmering reflective veil that reflects the glory of the Monument’s orb into the new public square that it helps to define. In response to Make’s efficient, modern ten storey office building we tried to expand their idea of a building that reflects the surroundings and integrates itself smoothly into the neighbourhood. We also intended to find a solution that challenges the building’s purpose and its ecological aspirations.
Initial Concepts Basle
Concept kon-text
Concept 'kon-text' is a playful intervetion based on characteristic terms around the exhibition centre as an international hub of commerce. Through the fragmetation of the terms the familiar syllables can be put together in a playful way to create new words.
Concept puls
Concept 'puls' plays on the role of the exhibition centre as an impuls generator. The graphic design underlines the charisma and vitality of the location. The exhibition hall turns into an epicentre of innovation and exchange.

