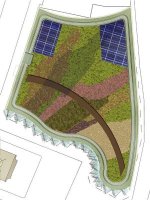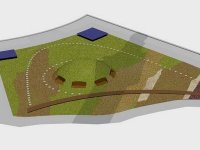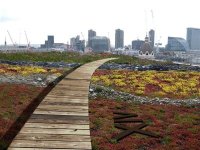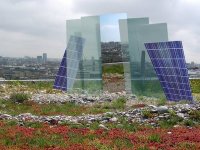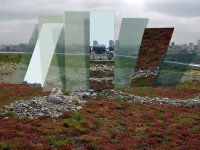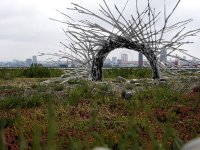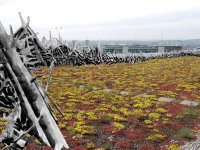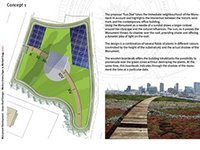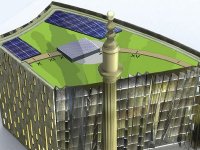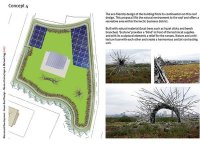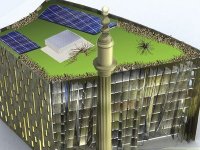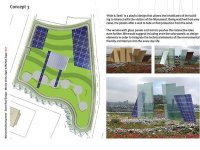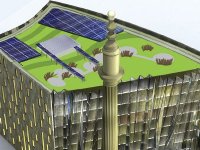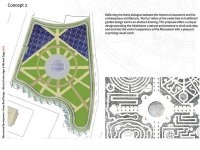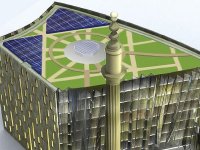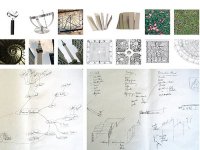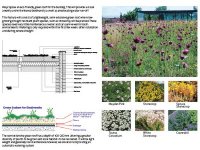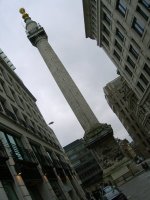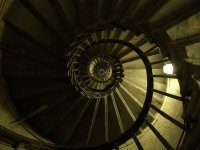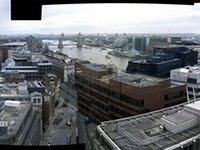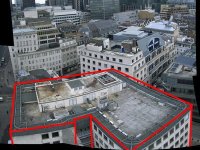Renderings Sundial
The chosen design is a combination of several fields of resistant plants in different colours
(controlled by the height of the substratum) and the actual shadow of the Monument.
The plant and gravel zones are either designed as geometrical sectors,
or imitate different overlapping shadow forms of the Monument at different times.
At the same time the actual shadow of the Monument runs over the roof.
Combining architectural and natural elements, ‘Sun Dial’ offers the fusion of a
constructed natural habitat, and a conceptually designed work of art.
Close-ups Monument Building
Details and further developments of the three favourite Concepts. Each concept includes specific elements from either natural or laboured technical materials.
Concepts Monument Building
Concept Sun Dial
The proposal ‘Sun Dial’ takes the immediate neighbourhood of the Monument into account and high lightens the interaction
between the historic landmark and the contemporary office building.
Using the Monument as a needle of a sundial draws a larger context around the cityscape and the natural influences.
The sun, as it passes the Monument throws its shadow over the roof, providing shade and offering a dynamic play of light on the roof.
The wooden boardwalk offers the building inhabitants the possibility to promenade over the green zones without destroying the plants.
At the same time, this boardwalk indicates through the shadow of the monument the time at a particular date.
Concept Ecotone
The ecofriendly design of the building finds its continuation on this roof design.
This proposal lifts the natural environment to the roof and offers a recreative area within the hectic business district.
Built with natural material (local trees such as hazel sticks and beech branches)
‘Ecotone’ provides a ‘blind’ in front of the technical supplies and with its sculptural elements a relief for the senses.
Nature and architecture fuse with each other and create a harmonious and jet contrasting unit.
Concept Hide & Seek
‘Hide & Seek’ is a playful design that allows the inhabitants of the building to interact with the visitors of the Monument. Being watched from very close, the panels offer a wall to hide or find protection from the wind. The version with glass panels and mirrors pushes this interactive idea even further. We suggest including solar panels as design elements in order to integrate the technical elements of the environmental friendly architecture into the every day life.
Concept Hortus
Reflecting the lively dialogue between the historical monument and the contemporary architecture ‘Hortus’ refers at the same time to traditional garden design and to an abstract drawing. This proposal offers a unique design providing the inhabitants a natural environment to stroll and relax and enriches the visitor’s experience of the Monument with a pleasant surprising visual catch.
Idea Generation for the Monument Building
To design an award winning office building literally within the shadow of one of England’s greatest landmarks presented a fantastic challenge for make architects. The building is fronted by a shimmering reflective veil that reflects the glory of the Monument’s orb into the new public square that it helps to define. In response to Make’s efficient, modern ten storey office building we tried to expand their idea of a building that reflects the surroundings and integrates itself smoothly into the neighbourhood. We also intended to find a solution that challenges the building’s purpose and its ecological aspirations.
Greenroof Science
ZHAW Switzerland (Dr Stephan Brenneisen, Wädenswil) provided their long-term knowledge about green roof technology and asked us to carry out the task for the artistic/visual concept.
The green roof should not only provide a visual amenity but will also enhance biodiversity as well as ameliorating water run-off.
This feature will consist of a lightweight, semi-extensive green roof, where low growing drought resistant plant species,
such as stonecrop, will be planted. These species need very little maintenance or water and can survive well in harsh environments.
Watering is only required within the first few weeks after installation and during severe drought.
Starting Position Monument Building
The Monument stands at the junction of Monument Street and Fish Street Hill in the City of London.
It was built between 1671 and 1677 to commemorate the Great Fire of London and to celebrate the rebuilding of the City.
The new office building will stand right next to this landmark.
Therefore climbing the Monument were the first 311 steps in our research process.

